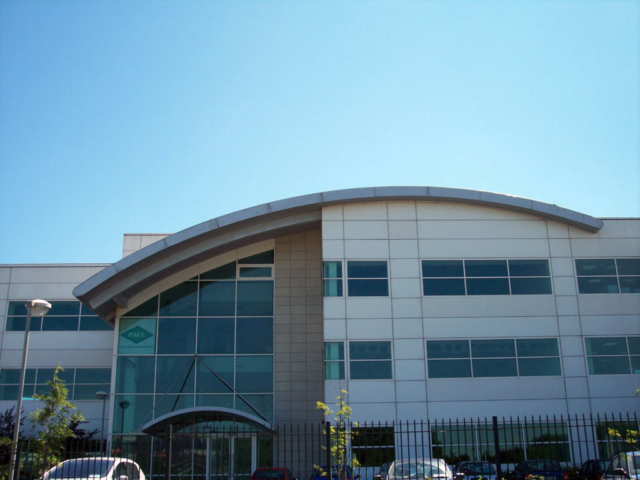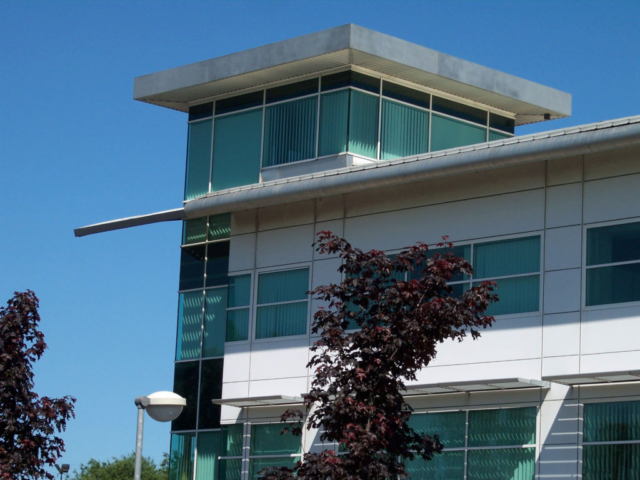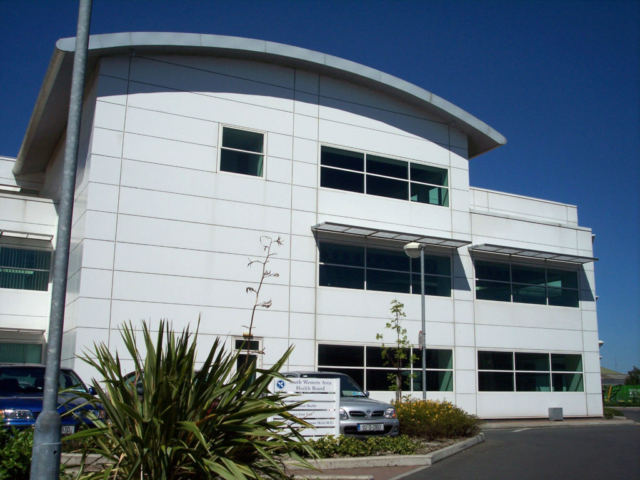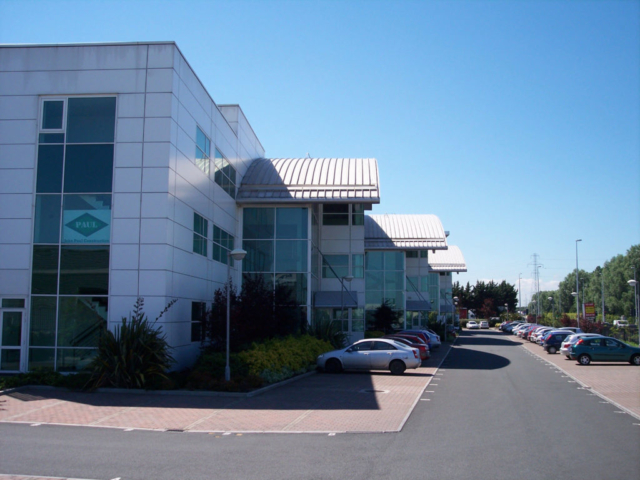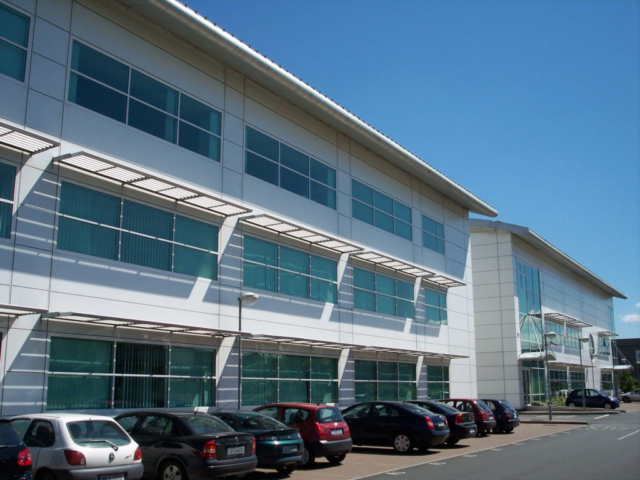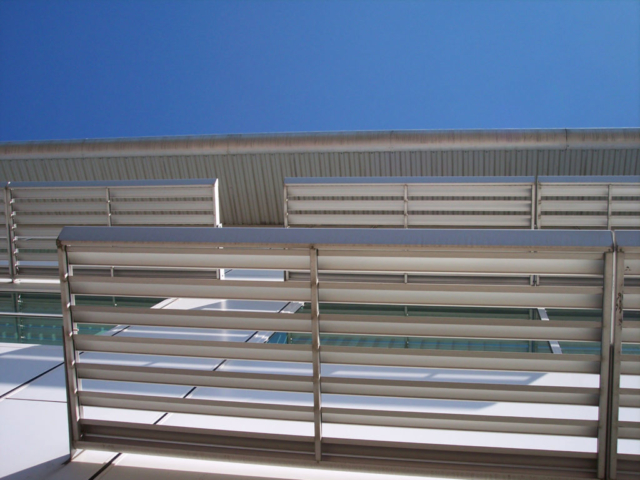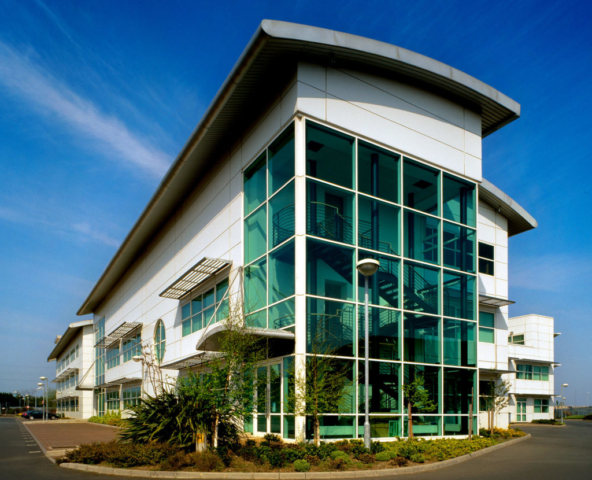WESTLAND PARK
More info
A five-unit office park, Westland Park is located at the junction of Nangor Road and Willow Road, just five miles from Dublin city centre, and thanks to a very strong design concept and a sound development strategy all units were either pre-let or sold off plans and it is now among Dublin’s most successful office parks.
Combining airy, uncluttered spaces with distinctive design features, such as the crescent-shaped roofs and the individual three-storey glass atrium reception halls, Westland Park has a functional yet thoroughly satisfying ambience throughout.
Abundant landscaping, ample parking facilities, tasteful street lighting, cobble lock internal roadways and footpaths, display Profile Properties’ dedication to lending a better balance between design and function, and partly account for why lettings here were secured at such a rapid pace and at rental rates double those of a neighbouring commercial development.
Professional Team
MAIN CONTRACTORS
John Paul Construction
ARCHITECTS
Traynor O’Toole
TOWN PLANNERS
Tom Phillips & Associates
CONSULTING ENGINEERS
Fahy Fitzpatrick
SERVICE ENGINEERS
Keaveny Engineering Services
QUANTITY SURVEYORS
Peter A. Curtin & Co
SOLICITORS
O’Rourke Reid Law Firm
MARKETING
Agar
Occupiers
Current occupiers include:
- Royal Liver Assurance
- Caledonian Life
- Health Service Executive (South Western Area)
Key Facts
Headline Facts
- Five three-storey office blocks, totalling 10,300m² (111,000ft²) floor area
- From start of construction to completion in 18 months
- All buildings either pre-let or sold off plans
- Completed investment sold to Royal Liver Pension Fund
- Development value of €30 million
